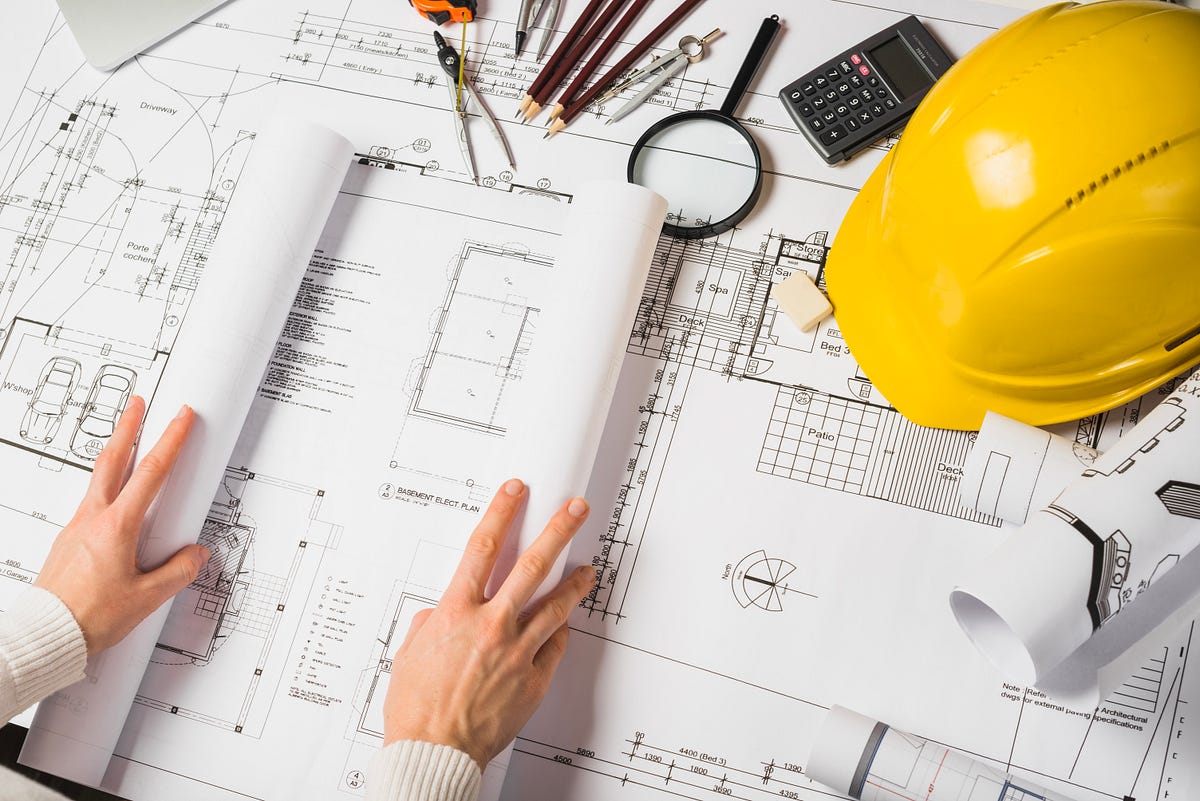Contemporary Front Elevation Design for a 700 Sq. Ft. Home in Uttarakhand
The exterior of a home is its identity — it tells the world who lives inside and what kind of lifestyle they cherish. In modern Indian architecture, the front elevation design plays a vital role in shaping not just the look of the house but also its personality. When done well, it adds charm, value, and a timeless presence to the property.
A recently completed 700 sq. ft. front elevation project in Uttarakhand beautifully reflects this principle. The design showcases how a compact home can achieve elegance and modernity without unnecessary complexity. Executed between October 2023 and December 2023, the project stands as a remarkable example of smart architectural planning.

Why Focus on Front Elevation?
In any residential project, the front design of the house is the first thing people notice. It defines the visual identity of the structure, offers curb appeal, and even influences resale value.
In Uttarakhand, homes are surrounded by natural landscapes — mountains, valleys, and greenery. Designing a façade here means balancing contemporary aesthetics with harmony in the environment. That’s exactly what this project delivers: a home that looks modern but also fits seamlessly with its natural setting.
Key Highlights of the Design
The 700 sq. ft. front elevation was planned with a focus on simplicity, elegance, and function. Here are the standout features:
- Material Harmony — A blend of wood-textured finishes and dark stone cladding creates contrast, depth, and durability. These materials also complement the climate of Uttarakhand.
- Geometric Balance — Straight lines and clean proportions give the design a crisp, modern appeal without overwhelming the eye.
- Smart Lighting — External wall lights highlight the facade at night, giving the house a stylish look while also ensuring security.
- Balcony Edge — A soft, curved balcony design adds warmth and fluidity to the otherwise structured layout, offering a space for relaxation.
- Roof Design — Extended overhangs and pergola-style projections make the elevation more dynamic while offering shade and protection.
This balance of functionality and style makes the project a model for modern house front elevation designs in India.

Blending Modern Architecture with Local Sensibilities
Uttarakhand’s architecture often emphasizes connection with nature. In this design:
- The wood tones create warmth and link the home to its natural surroundings.
- The stone cladding ensures strength and resilience, reflecting qualities valued in hill architecture.
- A minimalist color scheme ensures elegance without drawing attention away from the natural beauty of the landscape.
This is the essence of modern Indian exterior design — where contemporary aesthetics work hand in hand with tradition and environment.
Smart Project Execution
The project was executed in just three months — from October to December 2023. Achieving a polished and refined front elevation within this short time frame required careful coordination.
Key steps included:
- 3D visualization to finalize the design before construction.
- Pre-selected materials to avoid delays.
- On-site quality checks to ensure that the design matched the approved model.
This kind of systematic approach is why working with an experienced architecture firm in Uttarakhand is essential for homeowners who want results that combine creativity with precision.

Why This Elevation Stands Apart
While many homes replicate trendy designs without customization, this project demonstrates how originality creates long-term appeal. Some reasons it stands out:
- Achieves maximum impact in a compact 700 sq. ft. area.
- Uses materials suited for the regional climate, ensuring durability.
- Integrates lighting, textures, and geometry into a cohesive design.
- Maintains a timeless appearance that will not feel outdated in a few years.
This is a great source of inspiration for those looking for modern exterior home design ideas in India.
Tips for Homeowners Planning a Front Elevation
If you’re thinking about upgrading or building your dream home, here are some lessons from this project:
- Invest in Facade Design — It’s the face of your home; don’t treat it as an afterthought.
- Balance Materials — Select finishes that are durable yet visually appealing.
- Include Lighting — Exterior lights can transform a facade at night.
- Think Function + Aesthetics — A stylish design should also meet practical needs like shade and ventilation.
- Choose the Right Experts — Work with skilled architects and designers in Uttarakhand who understand both local conditions and modern trends.
Conclusion
This 700 sq. ft. front elevation project in Uttarakhand proves that size is no barrier to style. With careful planning, smart material selection, and attention to detail, even a compact home can stand out as a modern masterpiece.
The design blends modern architectural language with the cultural and natural beauty of Uttarakhand — resulting in a home that is functional, timeless, and inspiring.
✨ Looking for smart, budget-conscious homes rooted in Indian values?
🏙️ Collaborate with ArchitectsHive — a firm crafting spaces that balance functionality, affordability, and aesthetic grace in every detail. Experience the future of affordable housing in India, today.
#BestArchitectureInDelhiNCR #ResidentialArchitectureInDelhiNCR #ArchitectureInDelhiNCR #ArchitectureFirmInDelhiNCR #ElevatingExcellenceInArchitecture #ArchitectsHive #Architect #ArchitectureDesign #Architecture #ArchitectureFirm #frontelevation #exterior #exteriordesign #Construction #Interior #InteriorDesign #InteriorDesigner #InteriorDecorator #HomeDecor #HomeImprovement #HomeRenovation #luxurylifestyle #Homeinterior #EastDelhi #WestDelhi #NorthDelhi #SouthDelhi #Delhi #DelhiNCR #Uttarakhand #ExteriorinUttarakhand #InteriorinUttarakhand #ArchitectureinUttarakhand
Comments
Post a Comment