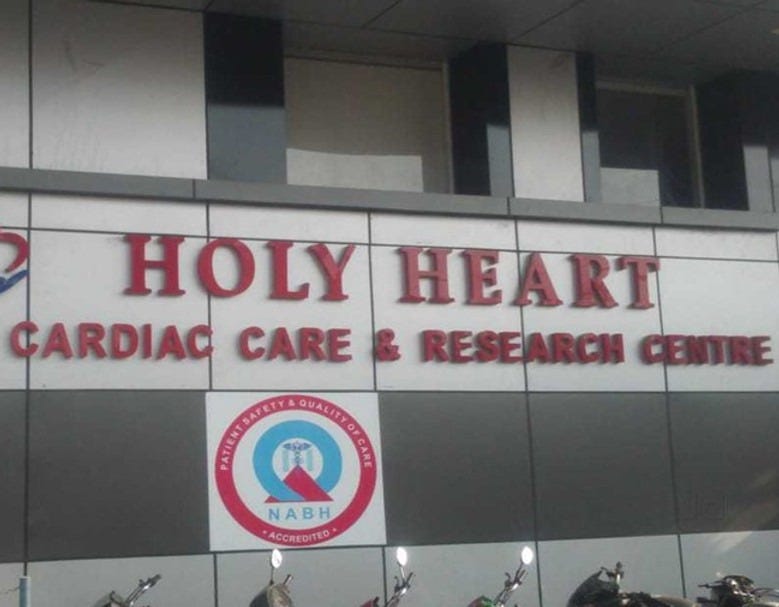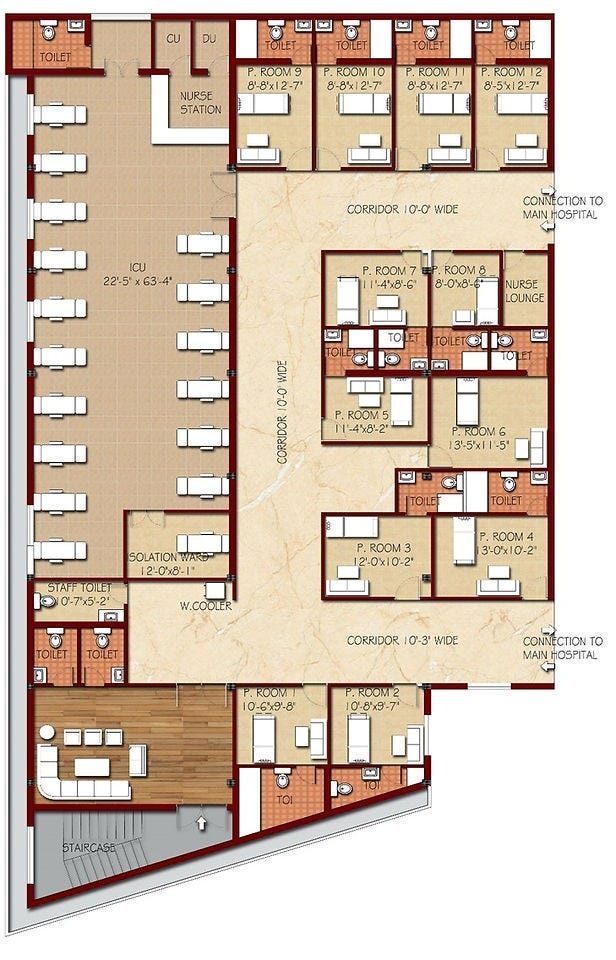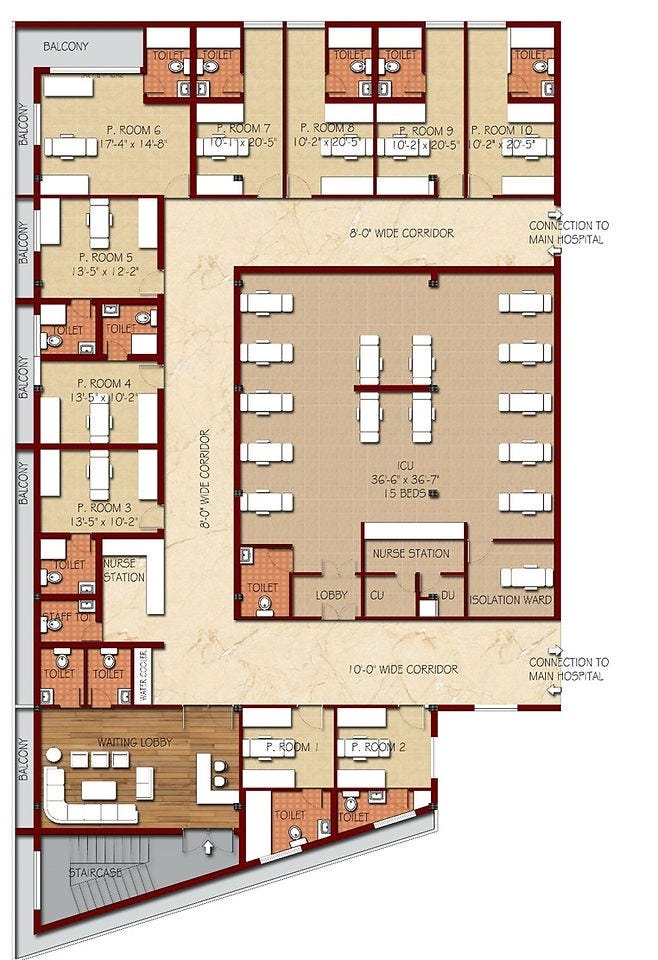Best Interior Designers in Rohtak: Designing Healing Spaces with Purpose and Precision
In the heart of Haryana, where rapid urban growth meets a deep cultural legacy, healthcare infrastructure must serve not only the body but also the soul. ArchitectsHive’s design of Holy Heart Hospital in Rohtak showcases exactly how spatial planning and architectural intelligence can support patient care, staff efficiency, and community well-being in one unified vision. As one of the best interior designers in Rohtak, ArchitectsHive brings a rare sensitivity to hospital environments — where design must be beautiful yet entirely functional, calm yet highly efficient.
This isn’t merely a medical facility. It’s a sanctuary of healing where human experience is considered at every scale — from the contours of waiting lounge furniture to the orientation of emergency access pathways. With a vision rooted in empathy and execution anchored in precision, the project sets a new benchmark for healthcare architecture in the region.

Interior Design Rohtak: Healing Begins with Layout:-
At the core of the interior design in Rohtak for Holy Heart Hospital is a well-considered layout that facilitates smooth movement for both patients and staff. Every square foot of the facility has been utilized to support comfort, clarity, and convenience. Instead of long, confusing hallways or dark clinical zones, the hospital is divided into clearly demarcated wings — with intuitive signage, wide corridors, and ample natural lighting.
Designated zones for outpatient consultation, diagnostics, emergency response, and intensive care were all laid out using data-backed circulation studies. This allows seamless transitions across functions, minimizes waiting time, and reduces operational strain — a hallmark of patient-first interior planning.

Interior Designer Rohtak: Bringing Calm into Clinical Spaces:-
Modern healthcare environments are no longer cold, impersonal places. Today, comfort, aesthetics, and emotional support are essential pillars of care. ArchitectsHive, as a leading interior designer in Rohtak, has infused Holy Heart Hospital with a calm and soothing atmosphere through its thoughtful palette and textures.
Walls are finished in muted tones like ivory, taupe, and soft greens — evoking a sense of trust and serenity. Materials were chosen for both hygiene and warmth: antibacterial laminates, seamless flooring, and washable fabric panels come together to create an environment that is both safe and reassuring. Even acoustic insulation was factored in — ensuring quiet zones for critical care and peaceful areas for visitors and families.
Interior in Rohtak: Designing Beyond the Clinical Core:-
What distinguishes this project is its attention to areas beyond medical necessity — such as lounges, cafeterias, gardens, and administrative zones. The interior in Rohtak here is elevated to a holistic experience that supports not just recovery, but also well-being.
Visitors enter a reception area with a double-height ceiling, welcoming natural light, and a modern yet grounded visual language. Waiting zones are furnished with ergonomic seating and ambient lighting. Green outdoor zones have been incorporated around the structure to provide a change of environment for patients and caregivers alike — encouraging brief escapes into nature, even during periods of stress or uncertainty.

Best Interior Designers in Rohtak: Balancing Aesthetics with Medical Efficiency:-
One of the defining traits of the best interior designers in Rohtak is the ability to merge aesthetic excellence with rigorous healthcare standards. At Holy Heart Hospital, every room — from operating theaters to consultation cabins — is designed for maximum operational efficiency without appearing sterile or harsh.
The ICU wing features custom lighting controls and clean-lined surfaces that facilitate both patient care and maintenance. Nurse stations are centrally positioned with direct sightlines to every critical care unit. Even wall cladding and flooring transitions were engineered to reduce microbial retention — proving that great design lies in the details.
Interior Design Rohtak: Integrated Technology in Spatial Planning:-
Technology today isn’t an add-on — it’s embedded into the DNA of smart healthcare spaces. ArchitectsHive’s interior design in Rohtak embraces this by integrating touch-free systems, centralized patient monitoring, and intelligent lighting into the architectural framework itself.
Interactive digital boards offer real-time updates in the outpatient department. Smart HVAC systems ensure thermal comfort while minimizing energy use. And modular diagnostic spaces allow for future scalability — acknowledging the evolving nature of healthcare needs. This adaptability is what transforms good design into future-ready infrastructure.

Interior Designer Rohtak: Safety as a Design Principle:-
Hospitals must navigate a delicate balance between accessibility and safety. ArchitectsHive, as an experienced interior designer in Rohtak, placed patient safety at the core of every decision. Emergency exits are clearly marked and designed for rapid evacuation. Fire-resistant materials, anti-slip flooring, and non-glare lighting fixtures are implemented throughout the premises.
Furthermore, operational back-of-house zones — such as supply rooms, bio-medical waste management, and staff rest areas — were designed to support healthcare workers, ensuring that those who care for others are themselves supported by their environment.
Interior in Rohtak: A Hospital That Reflects Community Values:-
Holy Heart Hospital isn’t an isolated facility — it’s part of a growing, vibrant Rohtak community. The interior in Rohtak that ArchitectsHive delivers here reflects a local sensibility. Cultural artwork is subtly embedded within the design — through etched glass panels, wall murals, and carved wood details — reminding every visitor that this is a hospital rooted in empathy and regional pride.
Community zones such as a multi-faith prayer room, garden seating, and public cafeterias allow the building to serve not just as a treatment center but also a gathering space. In doing so, the hospital acts as a bridge between medical expertise and human connection — the ultimate goal of healthcare design.

Conclusion:-
The evolution of urban design rests in integration — of sustainable growth, cultural continuity, social unity, and resilient infrastructure. With the right approach, cities transform from just living spaces into dynamic ecosystems that enrich the lives of all their citizens. Driving this transformation is India’s push for affordable healthcare, making sure thoughtful, inclusive design touches the lives of those who need it most.
🏥 Looking to reimagine healthcare spaces that heal, empower, and connect?
🌿 Partner with ArchitectsHive to create wellness-driven environments where design is a catalyst for dignity, resilience, and collective care.
#BestInteriorDesignersInRohtak #InteriorDesignInRohtak #InteriorDesignerInRohtak #InteriorInRohtak #ArchitectsHive #Architect #Architecture #ArchitectureFirm #Construction #Interior #InteriorDesign #InteriorDesigner #HomeDecor #HomeImprovement #HomeRenovation #Rohtak #Harayana #EastDelhi #WestDelhi #NorthDelhi #SouthDelhi #Delhi #DelhiNCR
Comments
Post a Comment